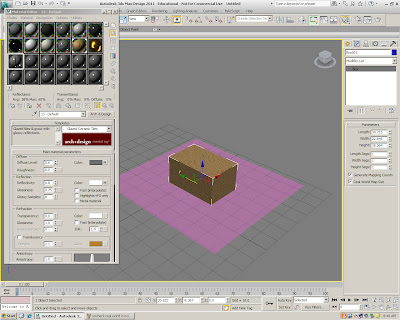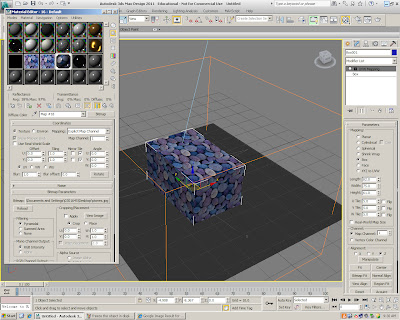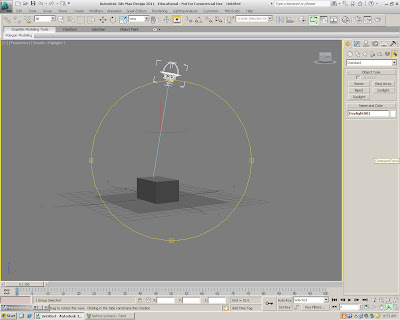The Animation
Monday, 15 July 2013
Friday, 21 June 2013
Sunday, 9 June 2013
Week 10 (Session 8)
Project 2A: Exterior Rendering
The Progress
Here is the Final Outcome
 |
| Adding the materials to the building |
 | ||||
Adding tinted glass
|
 |
| Adding the cameras |
 |
| Creating the human's eye level using Photoshop |
 |
| Human's eye level 1 using 3ds Max and Photoshop |
 |
| Human's eye level 2 using 3ds Max and Photoshop |
 |
| Bird's eye view 1 using Photoshop |
 |
| Bird's eye view 2 using 3ds Max |
Session 5 (Week 7)
 |
| Creating different types of objects |
 |
| Creating camera |
 |
| Adjusting the camera to the view selected |
 |
| Render outcome after applying the camera |
 |
| Render setup |
 |
| Saving the render image to any type of files |
 |
| Creating omni |
 |
| Placing the omni to the middle of the objects |
 |
| Assigning materials to the objects |
 |
| Creating glow using mental ray |
 |
| Effects of omni |
 |
| After adding the glow to the objects |
Session 4 (Week 6)
Friday, 10 May 2013
Project 1: Modelling of an Architectural Design
The Boards
model for this project.
 |
| The presentation board showing the elevation , section and perspective |
 |
| The presentation board showing the floor plan and analysis |
The Progress
I've created the model of the selected architectural
design using 3DS Max. Here is the progress.
design using 3DS Max. Here is the progress.
 |
| The floor plan |
 |
| First floor with extruded wall |
 |
| Combination of both floor |
 |
| Roof is in the progress |
Here is the final outcome of my model using 3Ds Max !
 |
| Final model viewed in 'Wireframe' |
 |
| Perspective view |
 |
| North elevation |
 |
| South elevation |
 |
| East elevation |
 |
West elevation
The 5 rendering with site context |
Subscribe to:
Comments (Atom)

































