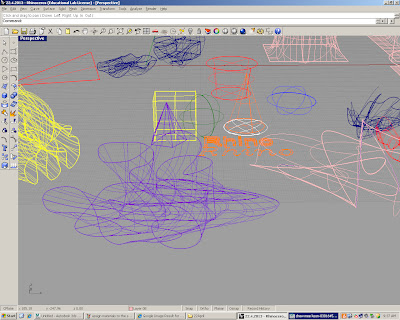The Boards
model for this project.
 |
| The presentation board showing the elevation , section and perspective |
 |
| The presentation board showing the floor plan and analysis |
The Progress
I've created the model of the selected architectural
design using 3DS Max. Here is the progress.
design using 3DS Max. Here is the progress.
 |
| The floor plan |
 |
| First floor with extruded wall |
 |
| Combination of both floor |
 |
| Roof is in the progress |
Here is the final outcome of my model using 3Ds Max !
 |
| Final model viewed in 'Wireframe' |
 |
| Perspective view |
 |
| North elevation |
 |
| South elevation |
 |
| East elevation |
 |
West elevation
The 5 rendering with site context |











